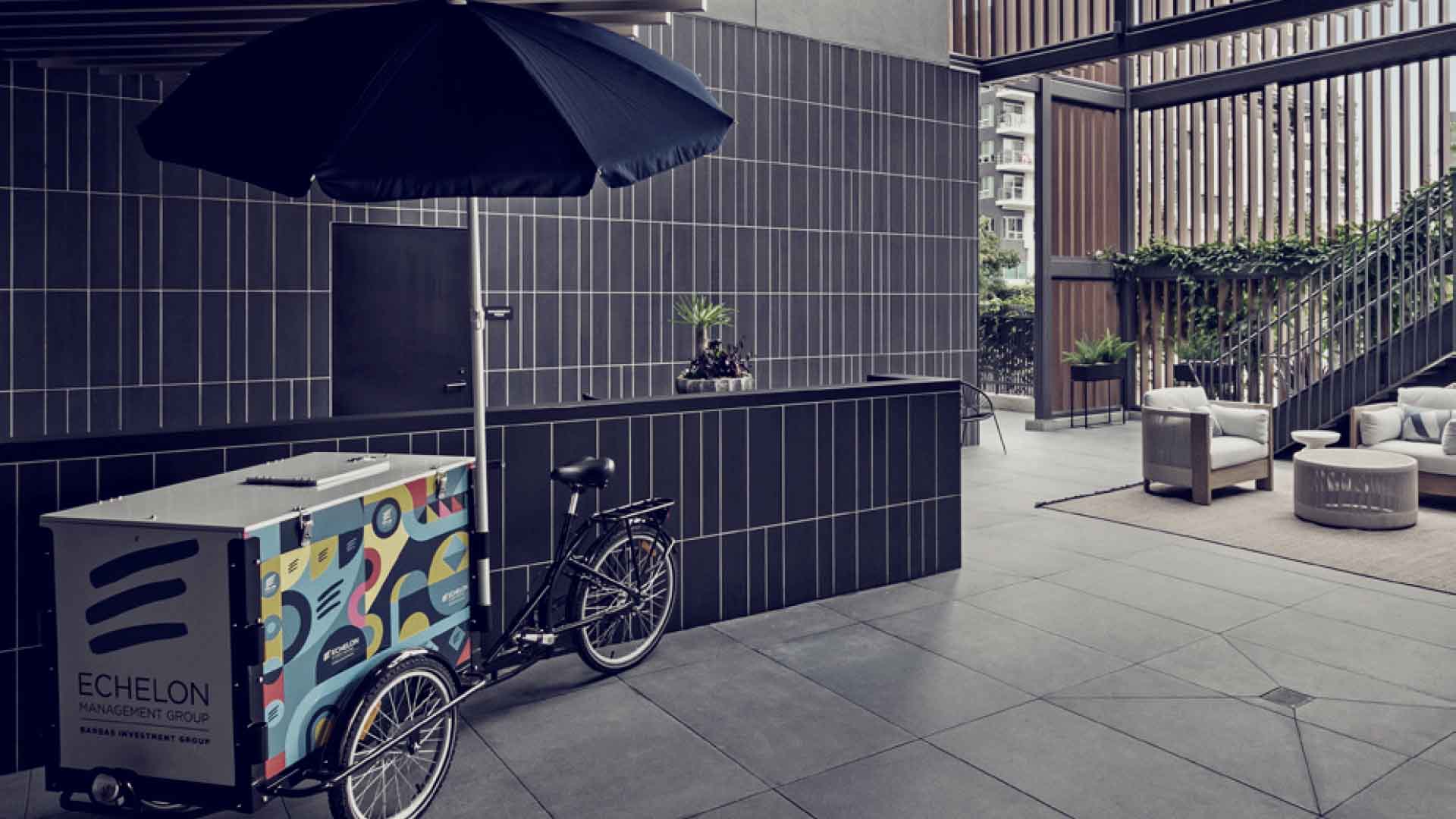729-733 Seward is a pair of reimagined Hollywood bungalows totaling ~25,500 RSF, blending iconic Art Deco architecture with elevated, production ready interiors. Featuring screening rooms, private offices, and curated outdoor spaces, it offers a boutique, design-forward environment tailored for today’s creative companies.

