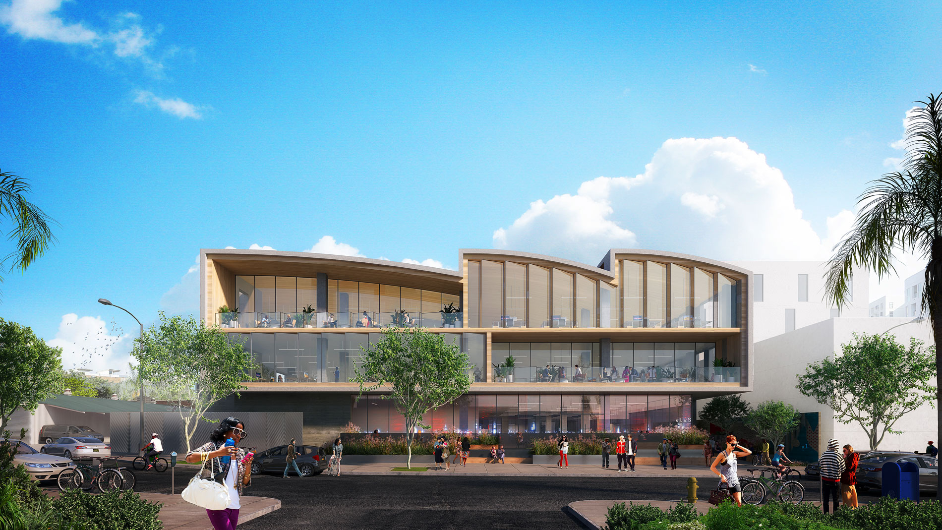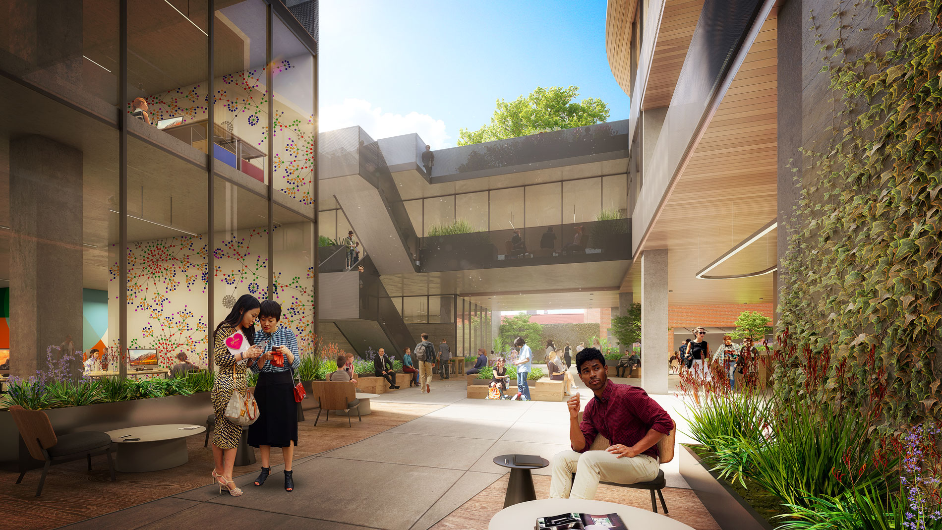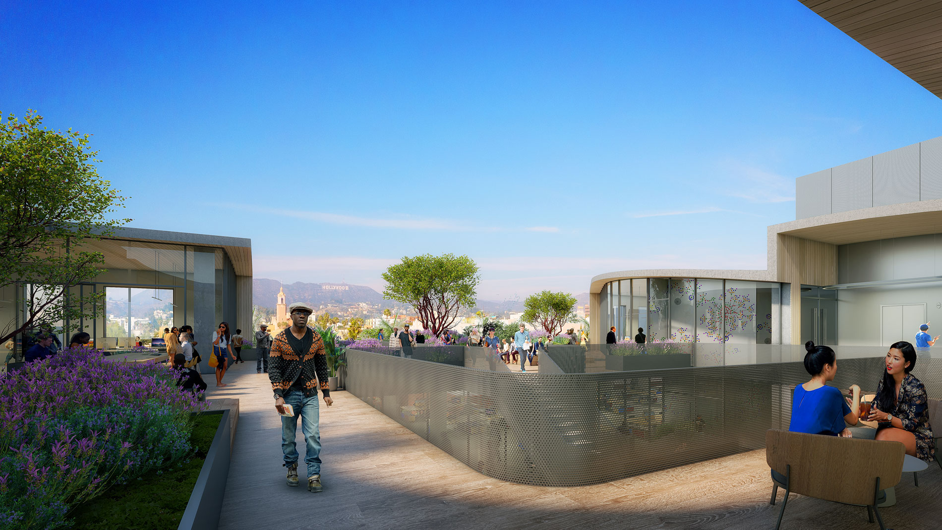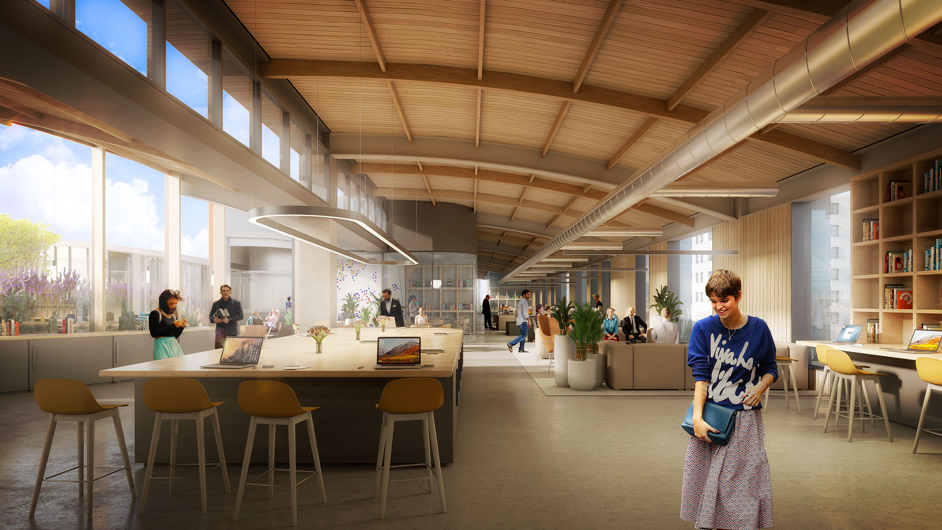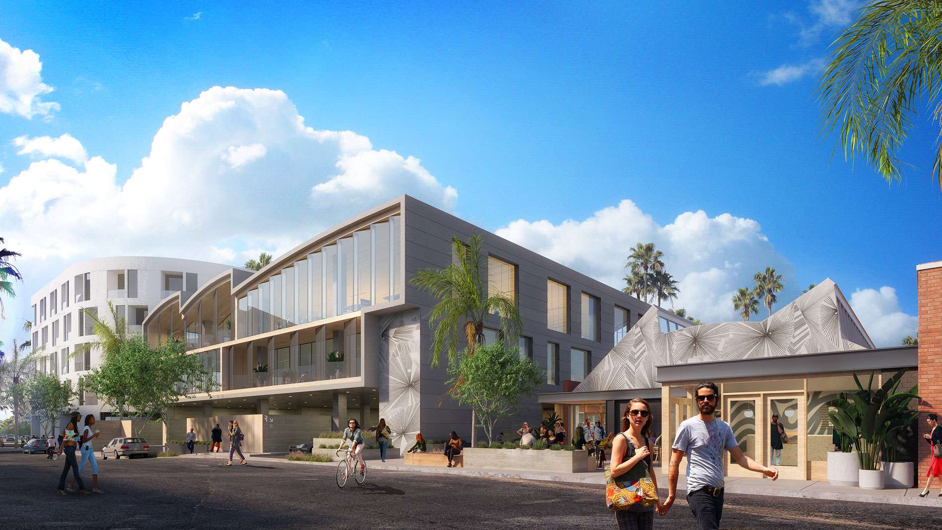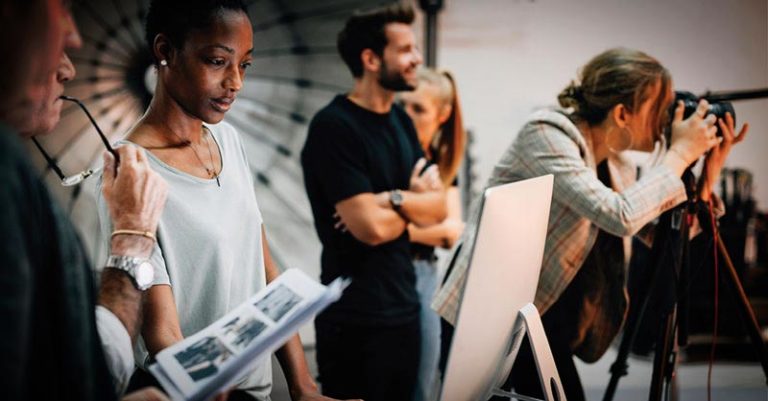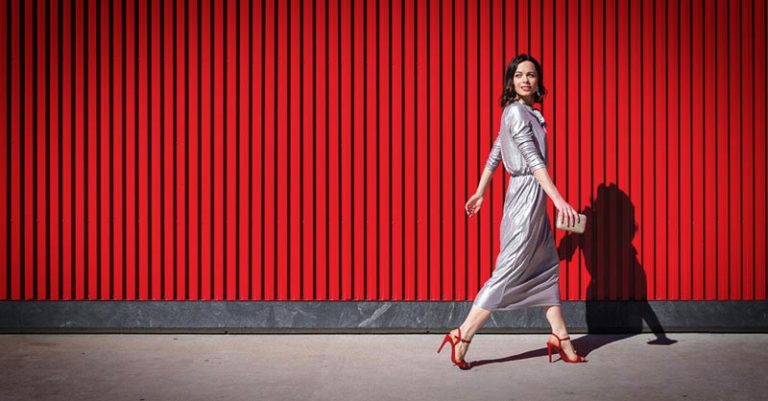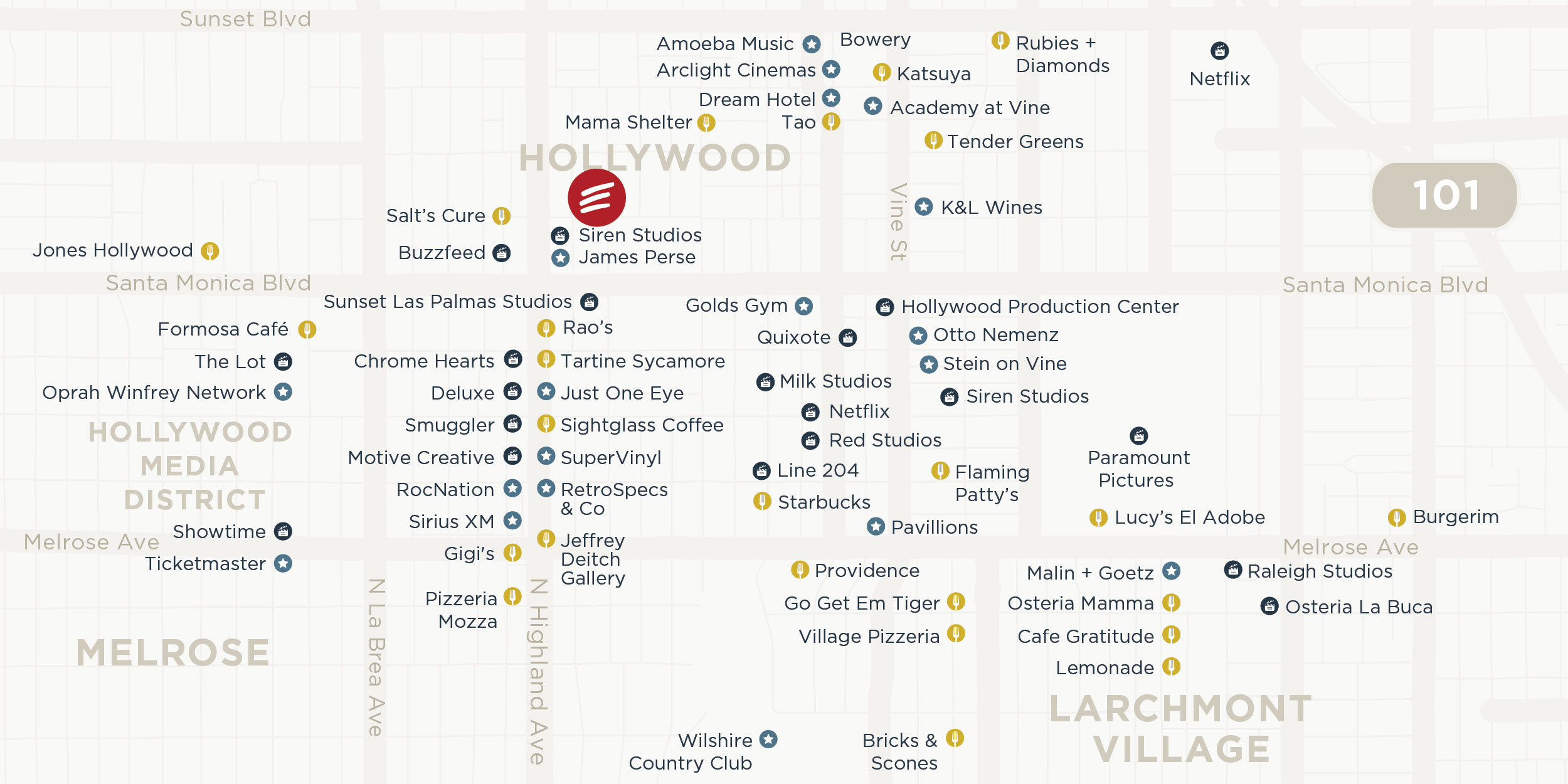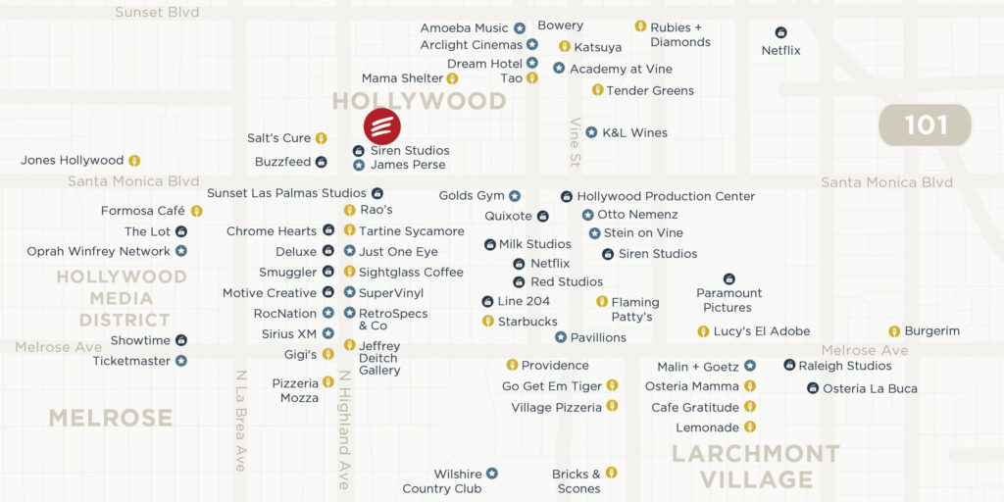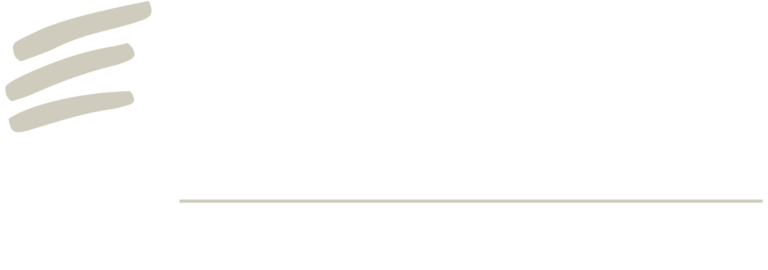
A master planned creative environment using the classic bowtruss design into a modern space for all creative facility team needs.” Oversize folding glass walls and operable windows circulate plentiful natural light and space engineered to support and nurture a healthy and uniquely Californian workspace.
- +/- 152,000 RSF of creative environments
- Exterior design incorporates a bow truss roof design delivering a warmer interior space
- Expansive glass openings with terraces on each level
